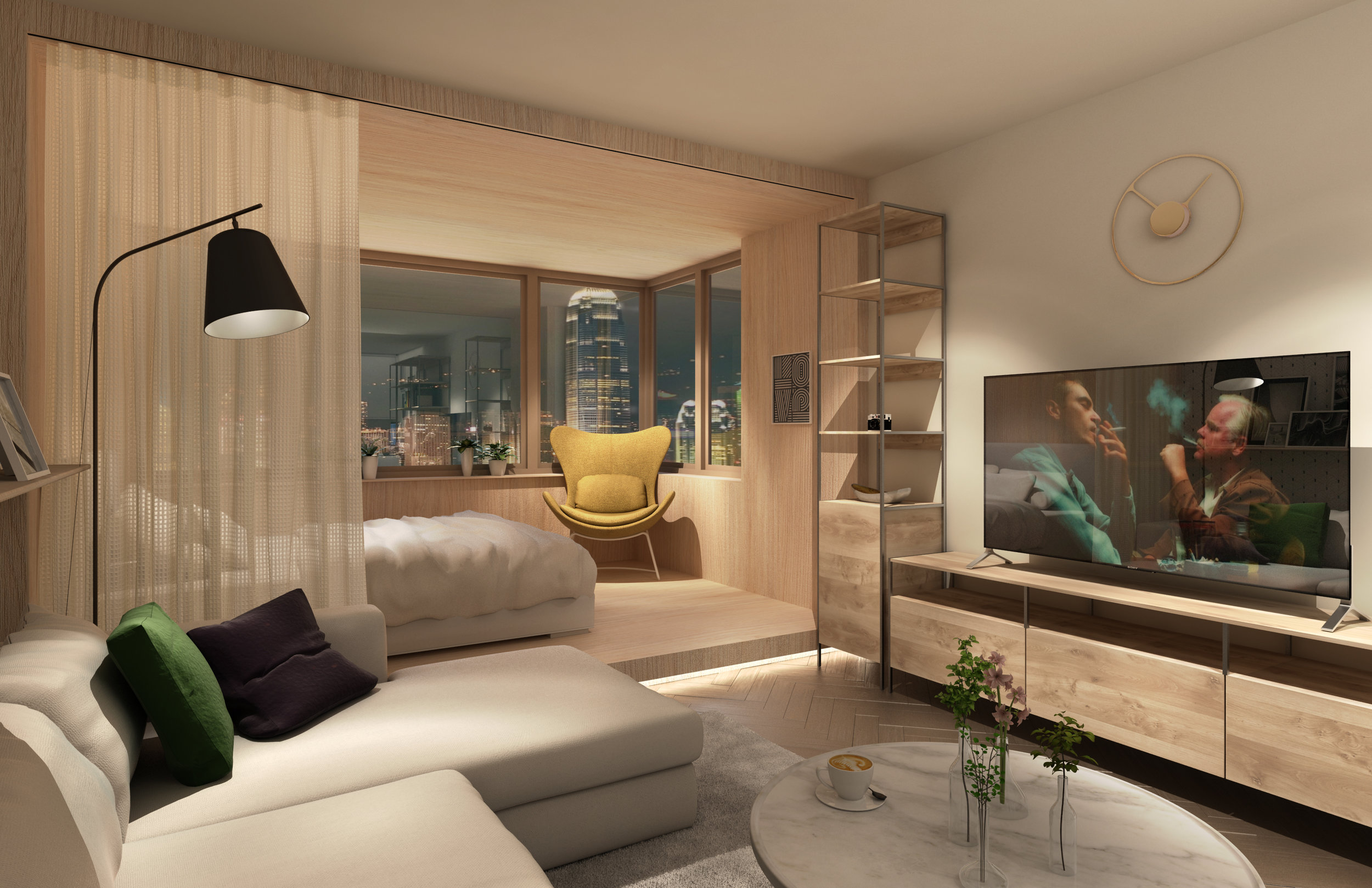





The challenge with compact studio spaces is oftentimes not on the lack of square footage, it is in the feeling that there is no privacy between each area and objects tend to spread out all over the place creating visual clutters - making the space appears smaller than it is.
The design approach in this project is to define and differentiate zones to create the feeling of more space, without sacrificing the appeal of the open plan and fluid circulation.
The studio is divided to 4 different zones of activity, where people go on a journey from ‘loud’ to ‘quiet’ from the entrance all the way to the bed area. The first area is the entryway, which confined all the basic necessities (bathroom, kitchen, closet). Then there’s a dining area with a working-desk nook to feed your brain and your body. The center of the space is a place to entertain and mingle, anchored by the big sectional sofa-bed. And at the end of the journey, defined by the wooden platform, is the private bed area - which is framing the view to the outside when the curtain is pulled back and creating a quiet, personal ‘pod’ when the curtain is drawn.